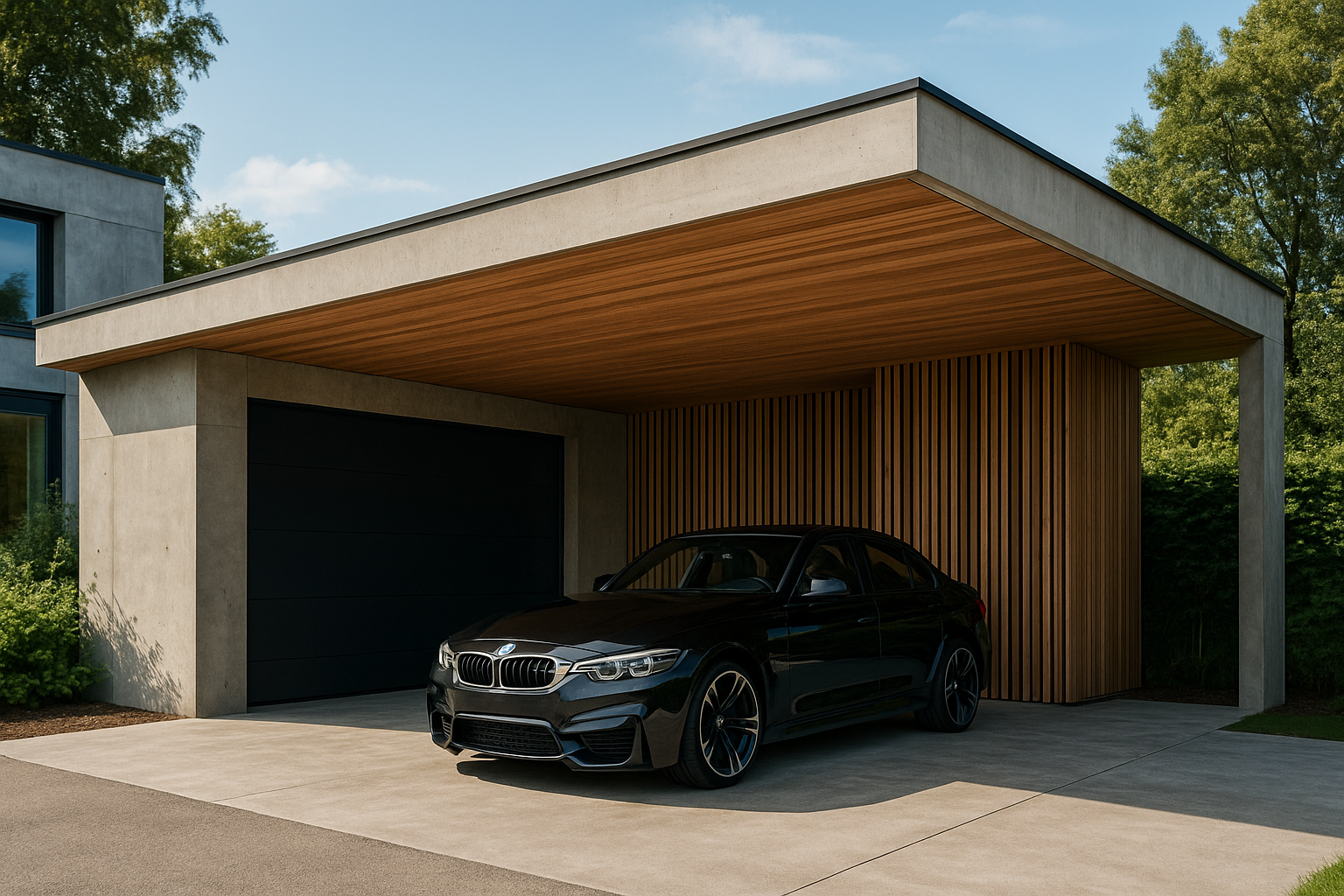
Automotive Infrastructure: The Crossover Between Structural Engineering and Garage Design
A garage isn’t just a place to park — it’s a structure that blends engineering precision with lifestyle design. From distribution centres to home builds, the same principles shape how we think about space, safety, and culture.
From Carriage House to Cultural Icon
The garage has come a long way. In the early 20th century, many were simply converted carriage houses with timber doors and dirt floors. As cars became heavier and homes modernised, structural demands increased. Reinforced concrete slabs replaced timber, fireproof walls became standard, and garages grew into standalone buildings.
Fast-forward to today, and garages are no longer afterthoughts. They’re engineered spaces designed to handle vehicles weighing more than two tonnes, resist fire for 30–120 minutes, and provide accessibility for all users. In high-end homes, they’re evolving into showcases where glass walls and epoxy floors turn cars into centrepieces.
The garage has become a cultural symbol as much as a structural one.
Engineering at the Core
What seems simple — four walls and a roof — is actually a small-scale structural challenge. Engineers must consider:
Loadings: Eurocode EN 1991-1-1 specifies imposed loads for garages at 2.5–5.0 kN/m², depending on usage. For multi-storey car parks, axle loads of 7.5 kN are adopted to account for SUVs and vans.
Slabs & Beams: Reinforced concrete slabs may need to span 5–6m without deflection, while beams must carry concentrated wheel loads. Steelwork or post-tensioned slabs are often used in larger facilities.
Durability: Garages face salt, moisture, and freeze-thaw cycles. Detailing concrete cover, drainage, and protective coatings ensures structures last decades, not years.
In short, every “garage” — whether a domestic double or a regional car park — is the product of engineering rigour.
Safety Isn’t Optional
The UK Building Regulations ensure garages are safe, accessible, and durable. Three areas dominate:
Fire Safety: Approved Document B requires domestic garages to achieve at least 30–60 minutes’ fire resistance, rising to 90–120 minutes for commercial car parks. The 2025 amendments tightened requirements for external walls and roofs, demanding stricter fire-reaction classes.
Accessibility: Approved Document M mandates ramp gradients no steeper than 1:12 (8.3%) for short runs, minimum doorway widths, and adequate turning circles — often exceeding 6m for modern cars. Even garages must account for inclusive design.
Structural Integrity: The Eurocodes set clear guidance on loads, material strengths, and safety factors, ensuring garages can safely take dynamic traffic as well as static parking.
These codes remind us: a garage isn’t just a shed. It’s a regulated, engineered structure.
More Than Storage
While engineering provides the backbone, culture shapes the garage’s identity. Today, garages serve as:
Collector’s Showrooms: Glass walls, polished floors, and tailored lighting that make cars feel like art.
Lifestyle Extensions: Gyms, home offices, and studios emerging in converted garages.
EV Hubs: Domestic garages now double as charging stations, with three-phase power and wall-mounted chargers transforming their use.
Each trend brings new structural considerations: higher electrical demand, better insulation, and integration with wider building systems.
Where Engineering Meets Identity
This is the crossover: engineers calculate slab thicknesses, beam spans, and fire ratings. Owners imagine epoxy finishes under their Porsche, or a wall-mounted charging hub for their Tesla. The garage becomes both a technical achievement and a personal expression.
Even in large-scale projects — think multi-storey car parks at shopping centres — the principles are the same. Engineers ensure safety, usability, and durability, while architects and operators create spaces people want to use.
The Future of Garage Design
The next decade will reshape garages once again:
EV Infrastructure: Expect integrated charging points, battery storage, and smart-grid connections.
Sustainability: Recycled materials, passive ventilation, and solar integration will reduce environmental impact.
Digital Twins: Engineers are already modelling garages in 3D to optimise lighting, ventilation, and circulation before construction begins.
Adaptive Reuse: As mobility changes, some car parks may be designed for dual-use — convertible into offices, gyms, or event spaces.
Garages will be more than parking — they’ll be nodes in a wider lifestyle and infrastructure network.
The Auto Culture Society Perspective
At Auto Culture Society, we see the garage as more than utility. It’s where car culture lives. A place where passion meets precision. A space where structural engineering detail aligns with lifestyle ambition.
Through our media, AI designs, and brand vision, we explore how garages can be both engineered correctly and culturally inspiring. What starts as a calculation can become an icon of identity.
Takeaway
Garage design is the perfect crossover of engineering and culture. Structural codes, fire resistance, and accessibility standards form the skeleton. Lifestyle, passion, and imagination give it a soul. Together, they turn garages into more than storage — they become statements.
Auto Culture Society™
Cars. Culture. Connected.
🗓 Articles are published every Tuesday and Thursday